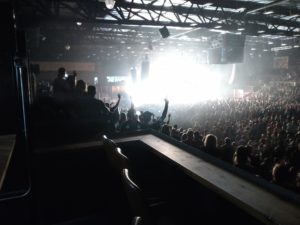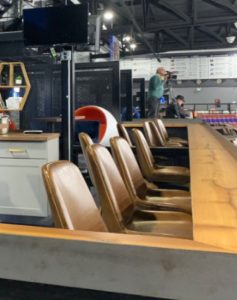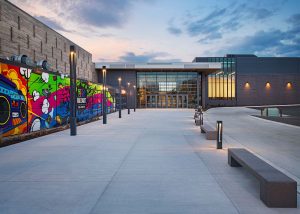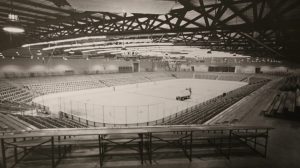Trinity Health Arena was originally built in 1960 following a very generous gift from Muskegon industrialist and philanthropist Louis Carlisle Walker. The facility carried the name LC Walker Arena until January 1, 2020. Mr. Walker’s legacy in Muskegon was far greater than the arena facility that he helped build – his major contributions to local amenities stand as one of the reasons we have so many one-of-a-kind cultural and recreational
opportunities in our great community: The Muskegon Museum of Art, the Muskegon State Park, Pere Marquette Park, and dozens of playfields represent just a small piece of his foresight and generosity. For that reason, the LC Walker Muskegon Area Sports Hall of Fame was constructed in his honor in 2020, and is housed at Trinity Health Arena.
In 2019, Trinity Health Arena underwent a significant renovation – adding restaurants, executive suites, club seating, loge seating, new party decks, and new restrooms. On game day, thousands of people join in and enjoy the family and party atmospheres. Even if you are not into hockey, football, or soccer, there is much to do and see in the arena on gameday.
Today, The Trinity Health Arena is one of downtown Muskegon’s most vibrant year-round attractions. The facility is home to the Muskegon Lumberjacks of the United States Hockey League, the West Michigan Ironmen of the American Arena League (football), and the Muskegon Risers of the Major Arena Soccer League II, and the Muskegon Risers Women’s Team.
Trinity Health Arena is Muskegon’s hub for youth hockey and figure skating. The facility is home to the Muskegon Junior Lumberjacks and the West Michigan Shoreline Figure Skating Club. We also host a number of recreational hockey leagues for players of all ages, skills, and abilities.
 Our arena is also home to dozens of annual non-sporting events: concerts, graduation ceremonies, job fairs, circuses, and much more.
Our arena is also home to dozens of annual non-sporting events: concerts, graduation ceremonies, job fairs, circuses, and much more.
The Arena offers comfort seating to all of our guests. Comfort seats have a cushioned chairback and seat. The only exception to this would be the seats available for floor seating during concerts. The arena seating areas are divided into sections by the aisles that run from the concourse to the arena main floor area. Each section has been assigned a number. Sections are numbers clockwise consecutively around the arena from 101-120. Floor seating for concerts are set in rows that run from Row A to Row ZZ and are divided into three sections: House Left, Center and House Right. Main floor seating changes to match the needs of the show. The Arena is a NON-SMOKING environment.
The Trinity Health Arena offers a number of executive seating options. The VIP Suites provide the perfect setting for 8 to 14 guests to entertain in style. Packages are also available that include food and beverage.
 Join the Club. It’s a great way to have the VIP experience without being confined to a suite. A ticket to this limited-space section includes beer, wine, and a catered meal – plus some of the best seats in the house. Catered daily by Teddy Spaghettis and Bella Maria – two local favorites.
Join the Club. It’s a great way to have the VIP experience without being confined to a suite. A ticket to this limited-space section includes beer, wine, and a catered meal – plus some of the best seats in the house. Catered daily by Teddy Spaghettis and Bella Maria – two local favorites.
Party Decks offer a premium nightly rental for a larger group of guests to sit, stand and mingle with a great view. The Arena offers two (2) Party Decks located one on each side of the arena and can hold up to 40 people comfortably. Use of the Party Deck can include personal service and hospitality.
This new VIP space was created in the Fall of 2019. Located directly over the tunnel entering onto the ice and in front of the main concession stand, the stage provides a unique view down the Arena. The stage can include food and beverage if desired and is perfect for 20 to 25 guests to enjoy.
 Michigan’s newest state-of-the-art convention center is located in downtown Muskegon. The VanDyk Mortgage Convention Center connects the Trinity Health Arena to the Delta Marriott’s 200+ luxury hotel rooms. The Convention Center features a 17,500 square foot hall – divisible into 10+ configurations. Additionally, the Center’s 7,000+ square foot pre-function space overlooks Muskegon Lake, providing amazing space for intimate gatherings. 5,000 square feet of additional breakout space is available on the patio level. For larger events, an additional 12,000 square feet of ballroom and breakout space is available in the adjoining Marriott Delta Hotel. The Convention Center’s connectivity allows for large-scale events to also access the Trinity Health Arena’s concourse and event floor. Booking events at the VanDyk Mortgage Convention Center is a year-found business – in the summer months, attendees will enjoy Downtown Muskegon, our amazing Lake Michigan beaches, access to Muskegon Lake’s many attractions, and our city’s dozens of festivals and celebrations. In the Fall and Winter months, attendees will be able to enjoy USHL Hockey, indoor soccer, arena football, and 5+ restaurants without bringing their jackets. For booking information, please contact the VanDyk Mortgage Convention Center. (other)
Michigan’s newest state-of-the-art convention center is located in downtown Muskegon. The VanDyk Mortgage Convention Center connects the Trinity Health Arena to the Delta Marriott’s 200+ luxury hotel rooms. The Convention Center features a 17,500 square foot hall – divisible into 10+ configurations. Additionally, the Center’s 7,000+ square foot pre-function space overlooks Muskegon Lake, providing amazing space for intimate gatherings. 5,000 square feet of additional breakout space is available on the patio level. For larger events, an additional 12,000 square feet of ballroom and breakout space is available in the adjoining Marriott Delta Hotel. The Convention Center’s connectivity allows for large-scale events to also access the Trinity Health Arena’s concourse and event floor. Booking events at the VanDyk Mortgage Convention Center is a year-found business – in the summer months, attendees will enjoy Downtown Muskegon, our amazing Lake Michigan beaches, access to Muskegon Lake’s many attractions, and our city’s dozens of festivals and celebrations. In the Fall and Winter months, attendees will be able to enjoy USHL Hockey, indoor soccer, arena football, and 5+ restaurants without bringing their jackets. For booking information, please contact the VanDyk Mortgage Convention Center. (other)


